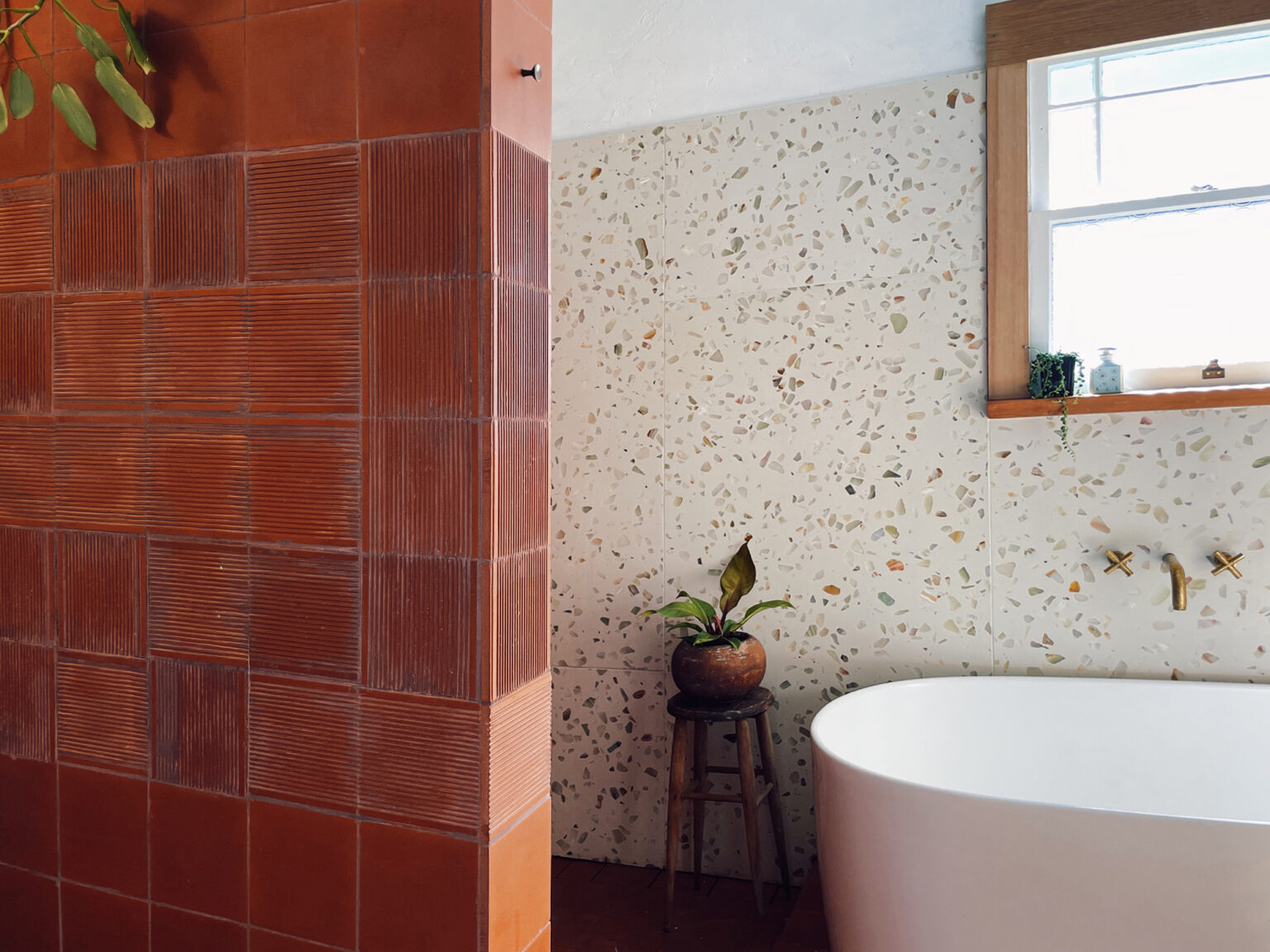
San Antonio House
Oakland CA
2015-2022
My own homes have always been sites of experimentation – my laboratory for trying out relationships between materials, colors, textures, & shapes. Even in rental apartments, I risked my security deposits constructing built-in elements, usually with found materials and retrofitted thrift store objects. This has been central to developing my love for the rich dialogue between existing historical elements and a more abstract modern vocabulary.
This Mission-style 1926 house fit my modernist tendencies in its blocky forms, flat roof, and minimal ornamentation. It was the first home I owned, and I couldn’t wait to peel back it’s layers and see what new spatial and material relationships I could find in the existing structure. When we bought the house it was full of potential but felt dark and cramped, so we immediately took a sledgehammer to interior walls and ceilings. As we couldn’t afford a structural retrofit, we left the beautiful rough cut Fir framing in place as porous room dividers and frameworks for floating shelves and cabinets. A sprayfoam insulated roof allowed us to upgrade the energy efficiency while keeping the original roofing boards visible as a wood ceiling in the kitchen and dining room. Our finish materials were a joyful mix of high and low – beautiful stone offcuts, re-purposed objects, simple and cheap plywood & pegboard, and vibrant colors. Like a built sketchbook, it was continually changing as we sculpted the space around our evolving family life.
Photography by Sara Ferguson
Materials & Features
exposed wood framingslot skylight
custom lighting
handmade furniture
colorblock murals
pegboard