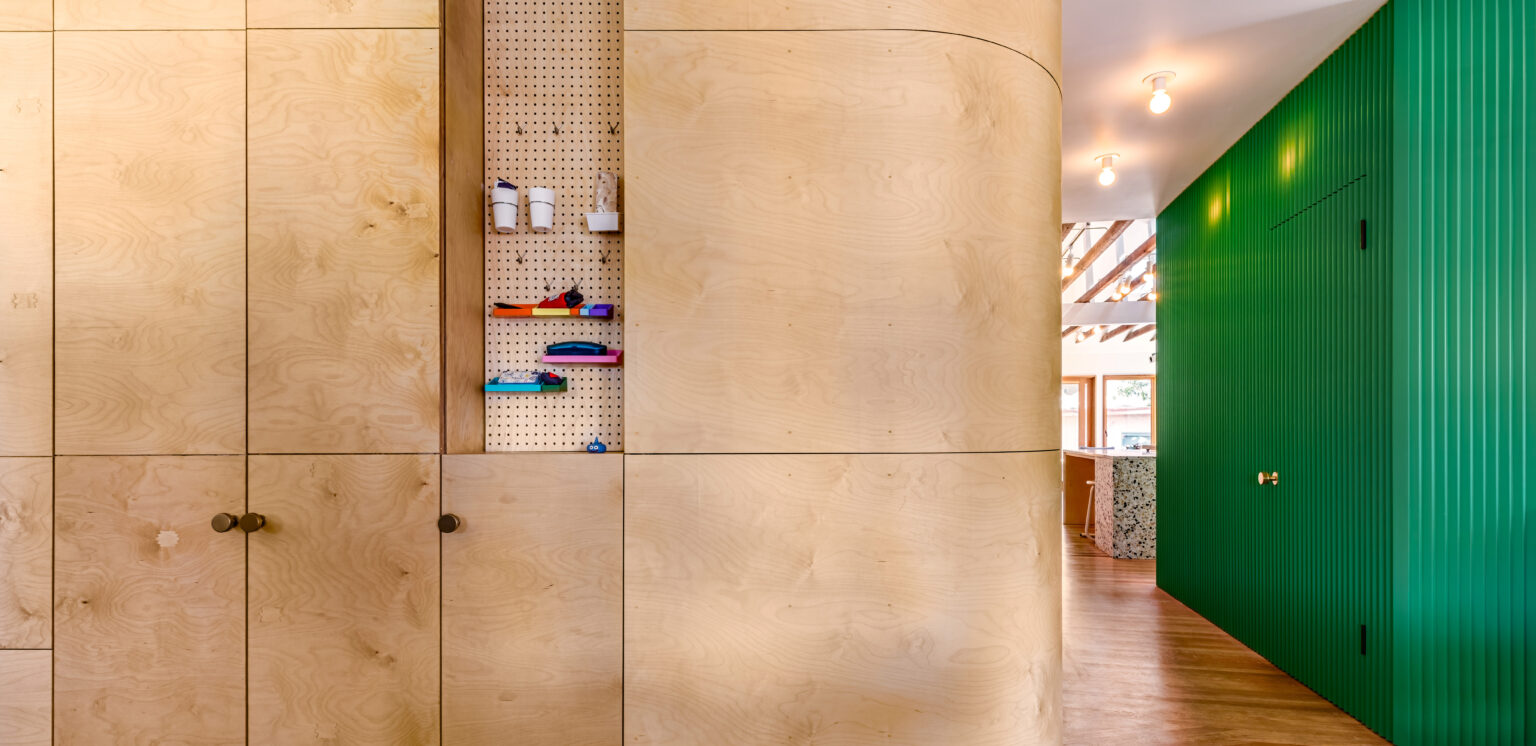
Rockridge House
Oakland CA
2023
While remaining a fairly ordinary Craftsman bungalow from the street, inside this house is completely reimagined as a landscape of playful geometric forms.
The original interior details had only been preserved in the front parlor through past remodels, so we kept this space as the transition between old and new elements, reimagined as a cozy dining room. Upon entering, you see the new abstract geometry enveloping the classic pre-war features and curving away deeper into the home. A serrated green box separates the dining and kitchen and contains a large pantry and hidden powder room. The birch-clad “leviathan” wall runs through the entire house from entry to living room, enclosing bedrooms and containing storage, utilities and display, as well as carving out a skylit reading loft above.
These shapes surround a colorblocked kitchen at the heart of the home. As enthusiastic home cooks, the owners wanted “a big kitchen with a small house around it.” The centerpiece is a massive island made of custom multicolored terrazzo slabs. A vaulted ceiling curves around high portholes above the original rough-cut ceiling framing, which acts as scaffolding for AV elements and a unique floating track lighting grid. A small informal living room facing the rear yard extends from the kitchen, allowing the owners and guests to enjoy meal prep together and leave the mess for the front dining room when it’s time to eat.
Photography by Barry Schwartz
Materials & Features
exposed framing
vaulted ceiling
skylights
custom track lighting
colorblock backsplash
birch panels
dimensional tambour cladding
custom terrazzo by Concrete Collaborative
wallpapered powder room