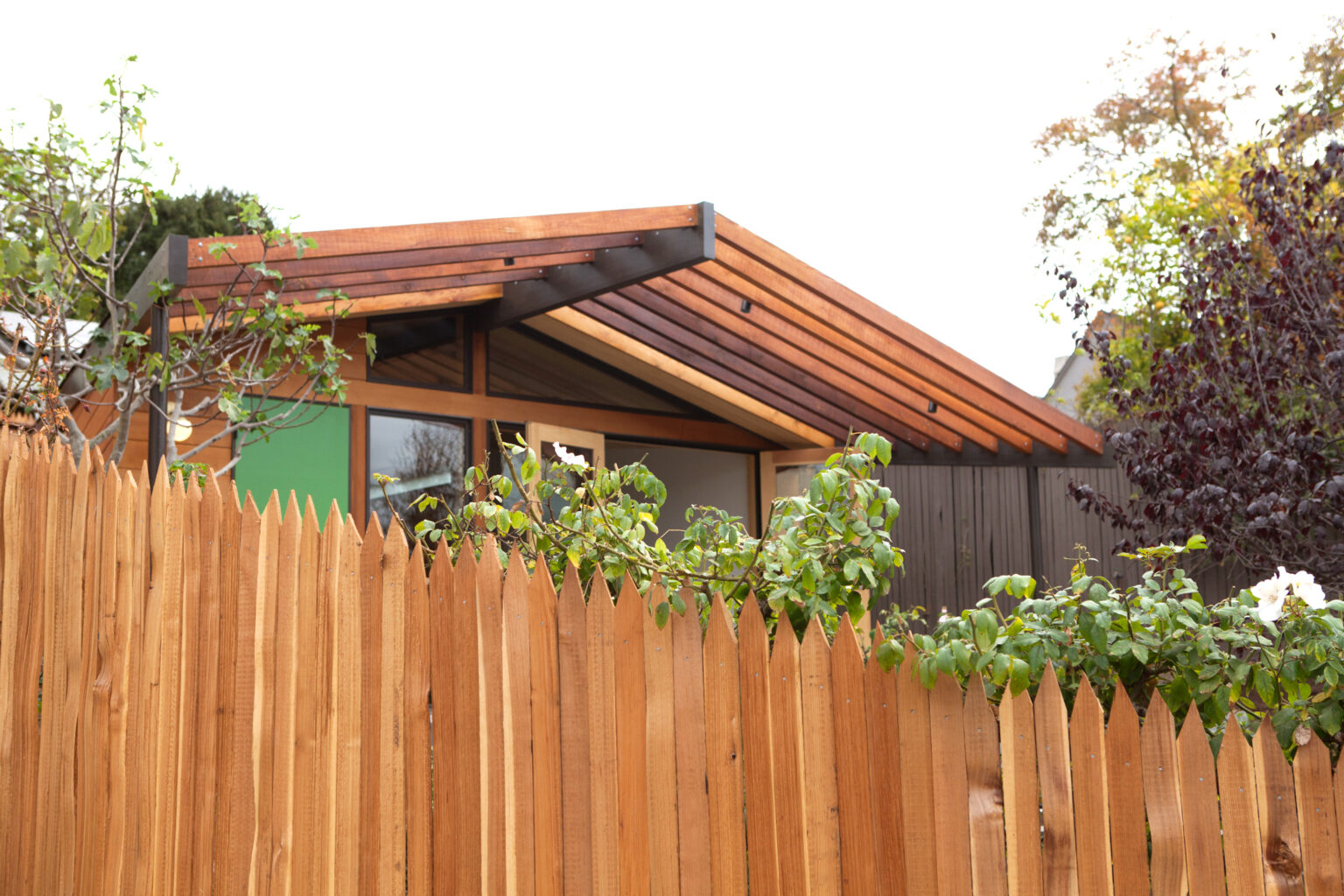
Prospect House & Studio
with Medium Plenty
Piedmont CA
2015, 2016
This corner property contained a boomerang-shaped Midcentury home and a series of derelict greenhouses stepping up the hillside behind. The house was dated and chopped up into a warren of cramped rooms. Opening up the ceilings, removing multiple interior walls and adding skylights and wood floors allowed the unique geometry to take on new life.
The growing family also needed a separated space for long-term visitors. This developed into a second project, a flexible and secluded hillside studio. The triangular mini-house burrows into the ground at the back and emerges from the hillside with a dramatic trellis and large terrace to take advantage of the sunset views hidden from the main house below.
Piedmont Design Award 2017
AIA East Bay Home Tour 2017
Photography by Melissa Kaseman
Materials & Features
Cedar timber trellisPine paneling
heated concrete floor
natural Quartzite counters
slot skylights
custom turned cabinet knobs
Acacia live edge bench