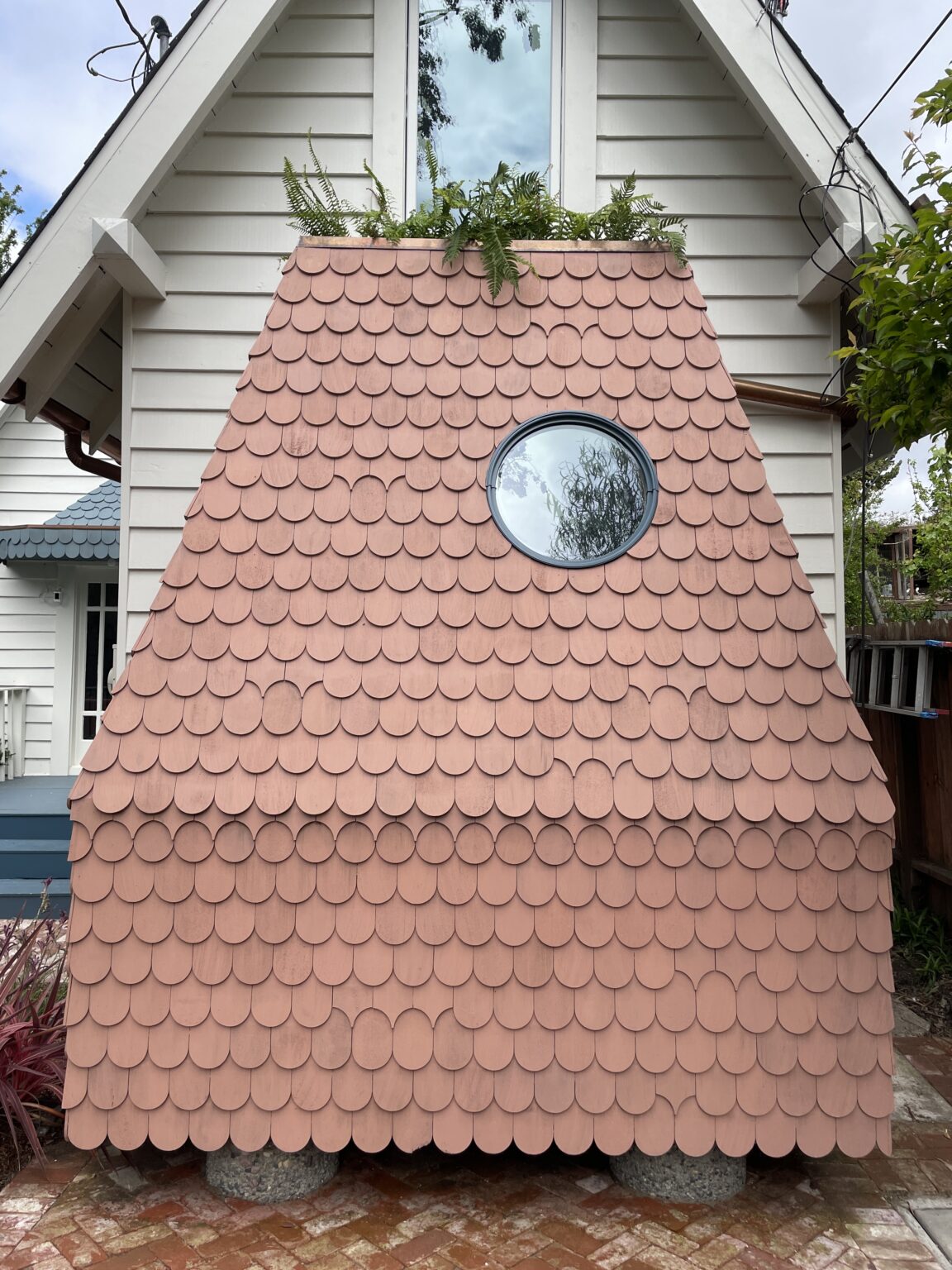
Oakland Farmhouse
Oakland CA
2024
This tiny 19th Century farmhouse is set far back from the street on a narrow lot, an artifact of its construction prior to the subdivision of the neighborhood from the original Rancho. The clients loved the house and wanted to preserve it’s character and location down a tree-lined lane, but needed to add a bedroom suite for themselves and give their teen daughters their own rooms.
A lot of compromises had to be made for budget and to preserve the character of the house. The biggest transformation was made by opening up the existing main floor and reimagining the kitchen and dining areas with saturated color and daylight. The cramped and underused backyard was integrated into the kitchen as an outdoor courtyard surrounded by a prefab office and storage.
In the front, at the end of the long driveway, we transformed the existing garage into a ship-like primary bedroom suite, with a custom bed built in to a playful shingled pop-out with integrated rooftop planter that almost feels like a creature welcoming you to the house.
General Contractor: EcoLogic Construction
Casework: Michael Grandi Cabinetmaker
Photography by Barry Schwartz
Materials & Features
cedar shingles
copper gutters
handmade zellige tiles
Marmoleum furniture linoleum cabinets
Knotty Alder windows & doors with blue aluminum-clad exteriors by Sierra Pacific